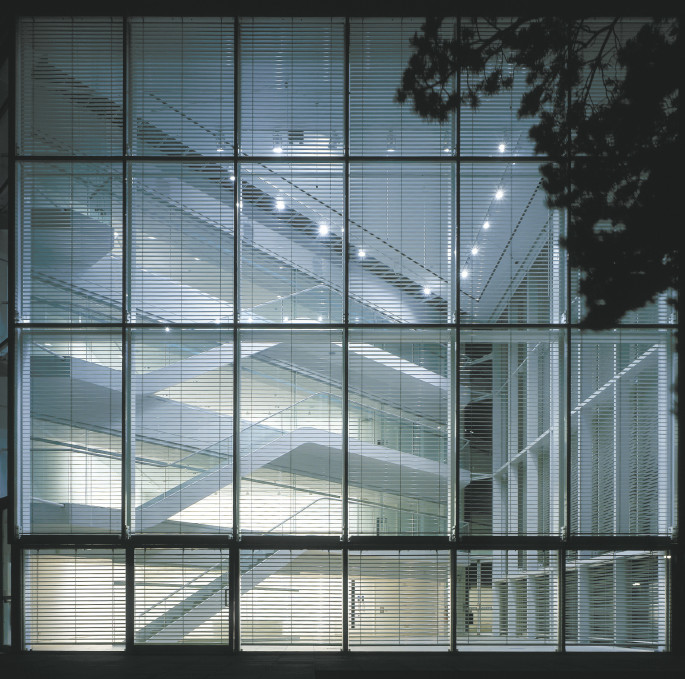
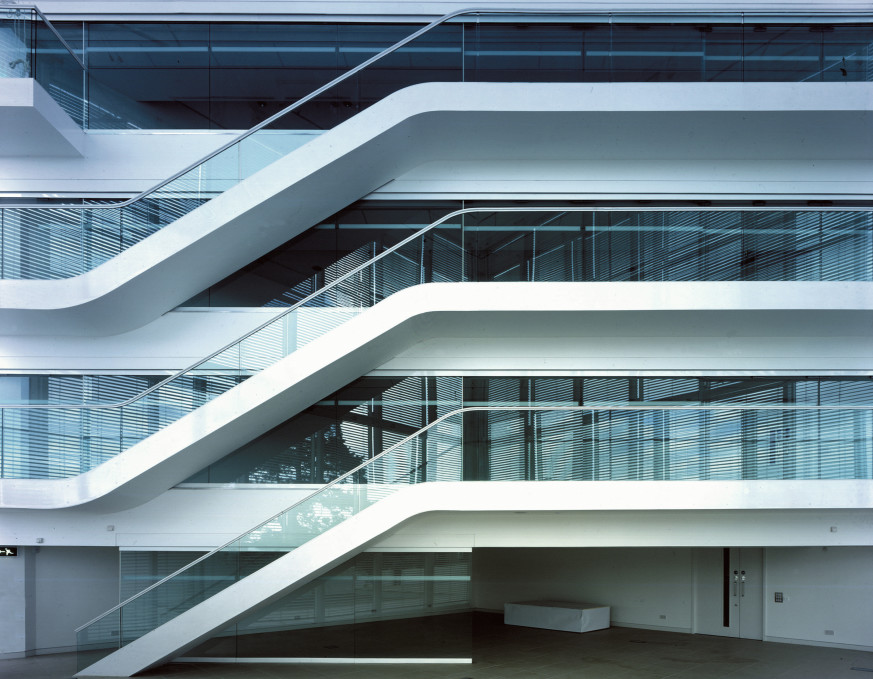
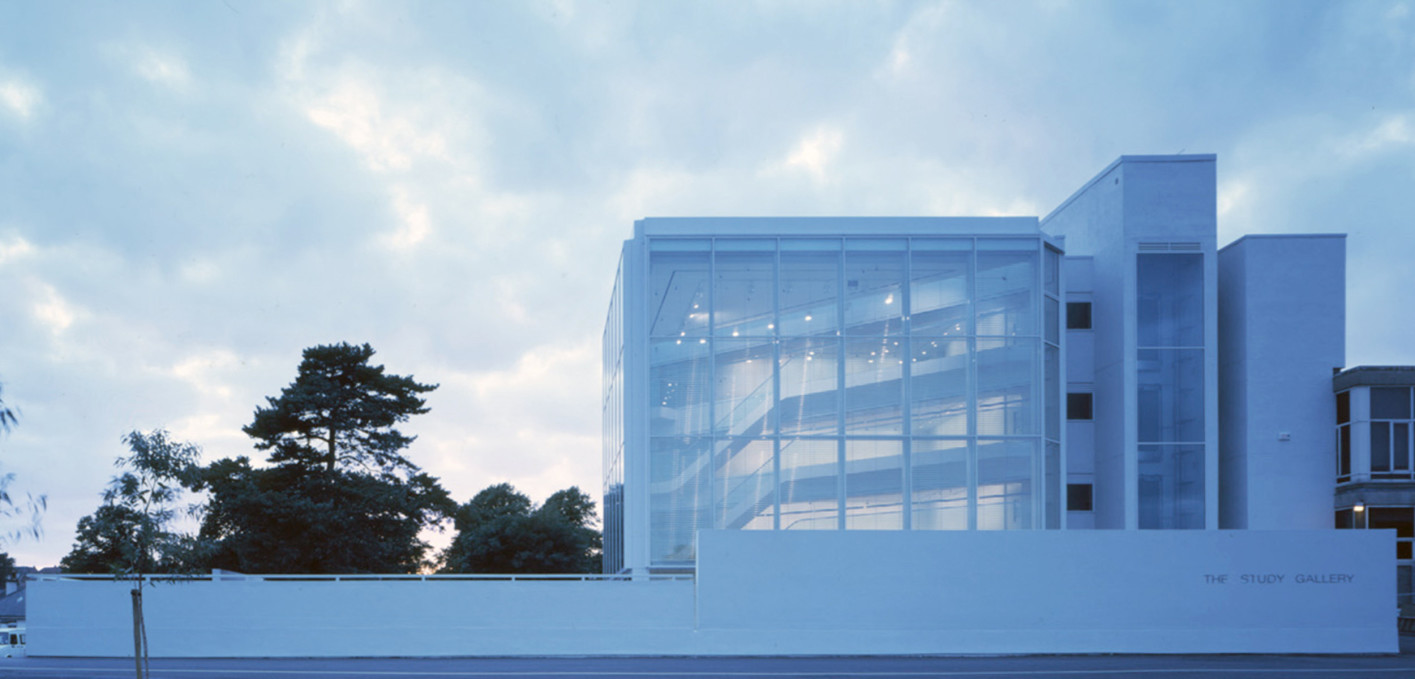
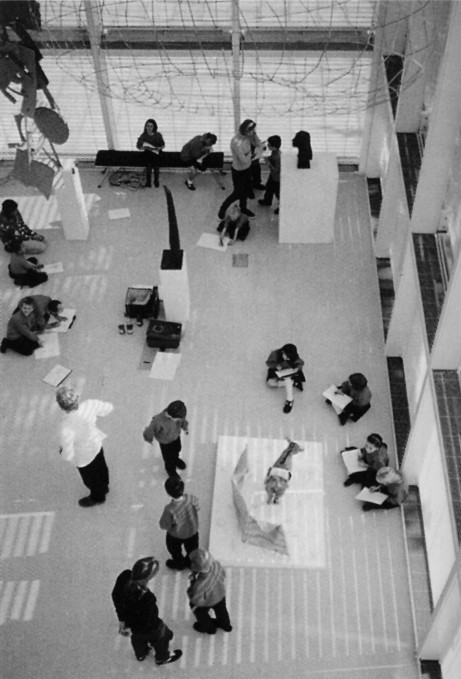
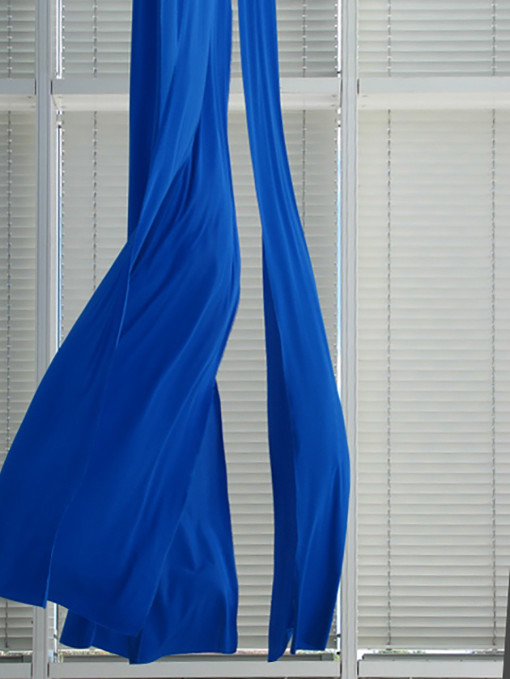
Key Information
- Date: 2000
- Client: Bournemouth & Poole College
- Location: Dorset, UK
- Budget: £1,500,000
- Floors: 4
- Height: 13m
- Total GIA (m²): 500
Overview
The Study Gallery, a part of The Bournemouth and Poole College of Further Education, provides a place for the people of Poole to learn about and appreciate art and forms. It provided a much needed home for the art collection oned by Poole College. The collection includes works by many British Modern artists such as Henry Moore, Elizabeth Frink, Barbara Hepworth and Tony Cragg. It incorporates a studio for children to create sculptures and mobiles which are suspended in the large gallery, visible to passers-by in Poole town centre.
The building is a 13 metre cube, diagonally divided with study space in one half and a high single-volume gallery in the other. The two large glass walls are shaded using aluminium louvres. Mezzanine levels can be readily inserted to increase internal space, or the cube form can be extended externally into the south-facing sculpture court.
Consultant Team
- Main Contractor: Ernest Ireland
- Planning Authority: Poole Borough Council
- Planning Consultant: Tom Roberts Associates
- Structural Engineer: Buro Happold
- M&E / Services Engineer: Buro Happold
- Quantity Surveyor: Denley King & Partners
- Access Consultant: Victoria Waddington Associates
- Facade / Cladding: Brookes Stacey Randall Furson
- Photography: Dennis Gilbert