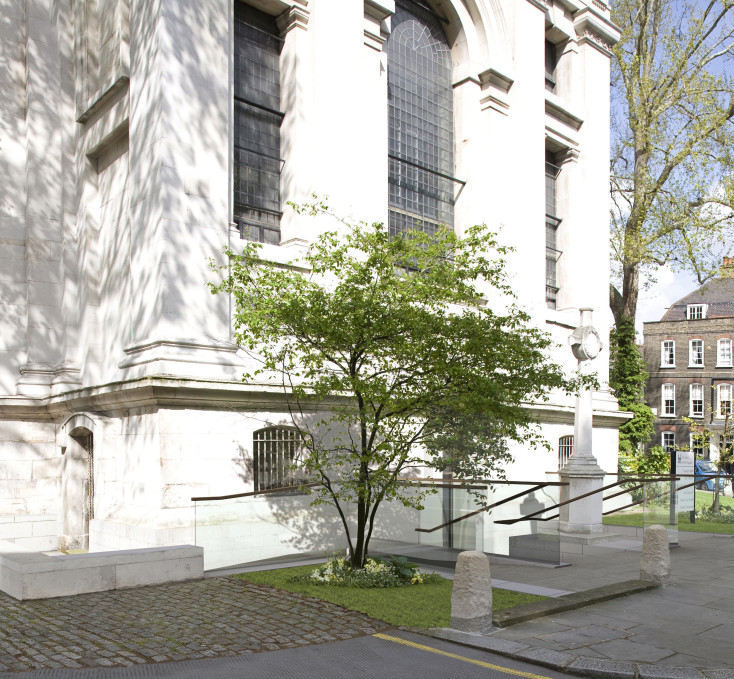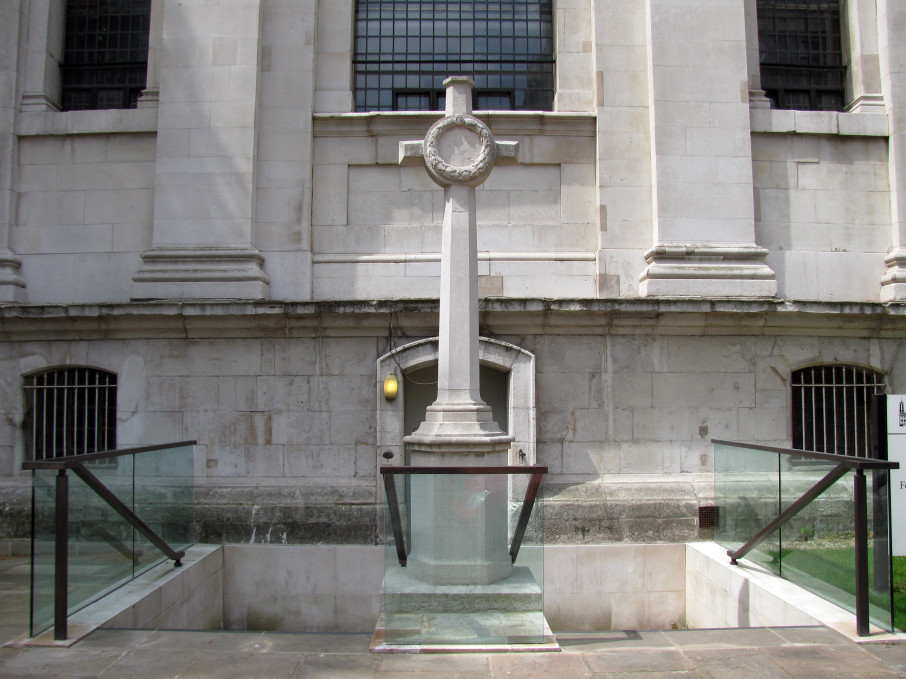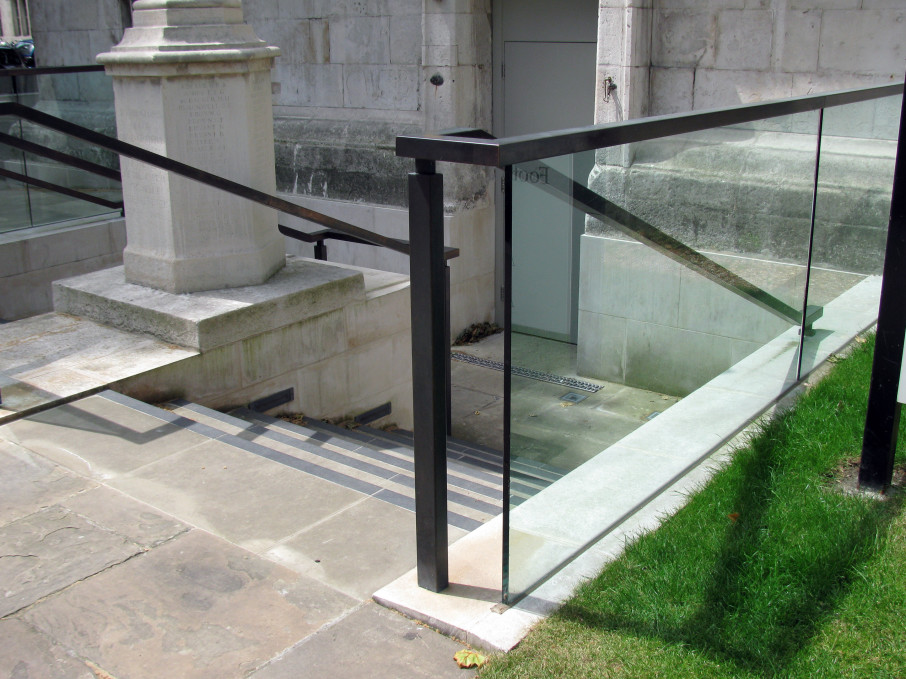


Key Information
- Date: 2009
- Client: St John’s Smith Square
- Location: London, UK
- Budget: £1,200,000
- Floors: 1
Overview
The improvements have altered the internal layout primarily to improve access to the building for mobility impaired audience members. In response to the constant need for a popular London concert venue to maintain high quality facilities for its performers and visitors the visitors’ entrance was moved from the east side to the south side. This allowed for dedicated visitors’ entrance steps and a foyer space leading directly into the crypt restaurant and a separate performers’ entrance and improved changing area.
Further works, including relocating the performers’ changing area and box office, take into account the constant need for a popular London concert venue to maintain high quality facilities for its performers and visitors. The improvements for accessibility are designed to work with the existing architecture with minimal alterations to the exterior form of the building.
The design has been carefully considered so that the important features of this listed building are retained whilst the internal reconfigurations and new external features respect the character of the existing. Internal vertical circulation is improved with lifts for the benefit and safety of all occupants and visitors.
Consultant Team
- Project Manager: GVA Grimley
- Structural Engineer: Techniker Ltd
- M&E / Services Engineer: Hurley Palmer Flatt
- Quantity Surveyor: Davis Langdon & Everest
- Lighting: George Sexton Associates
- Visualisation: Hayes Davidson
- Photography: Dennis Gilbert