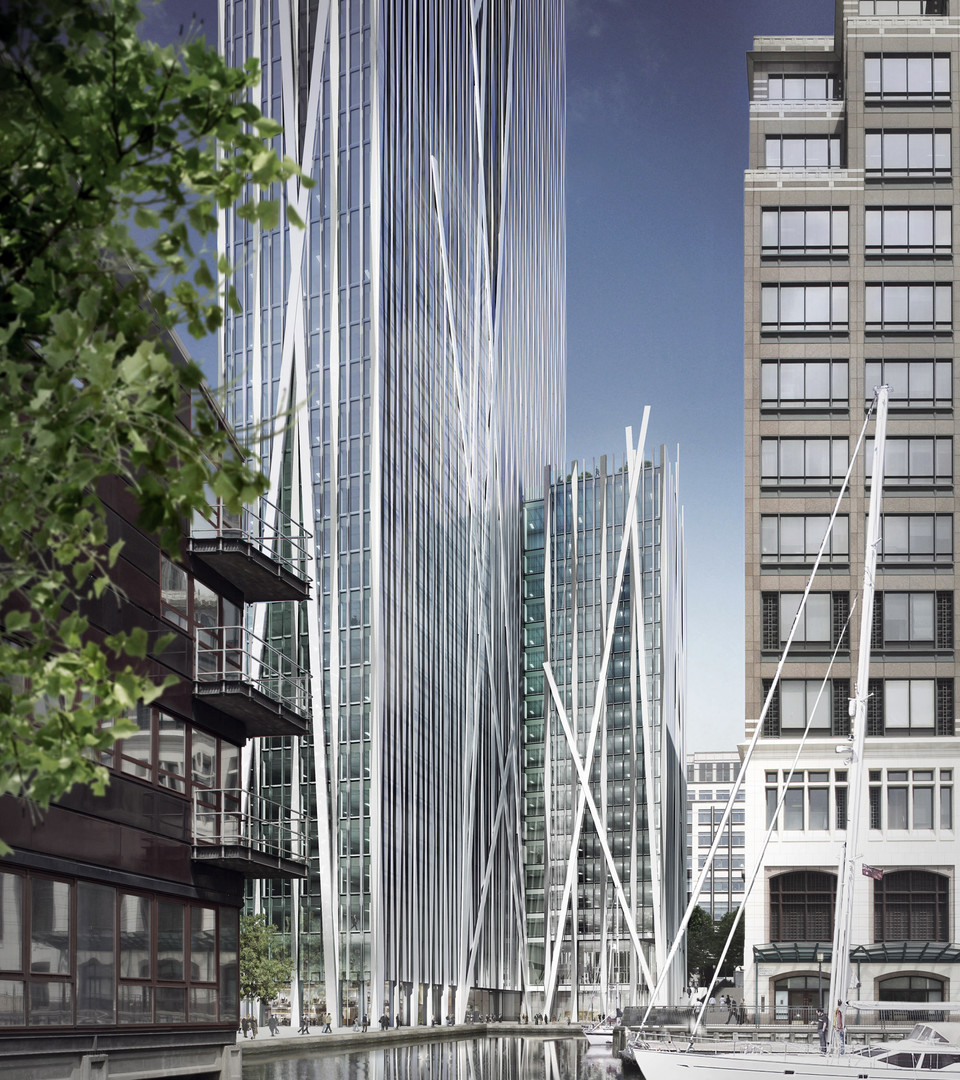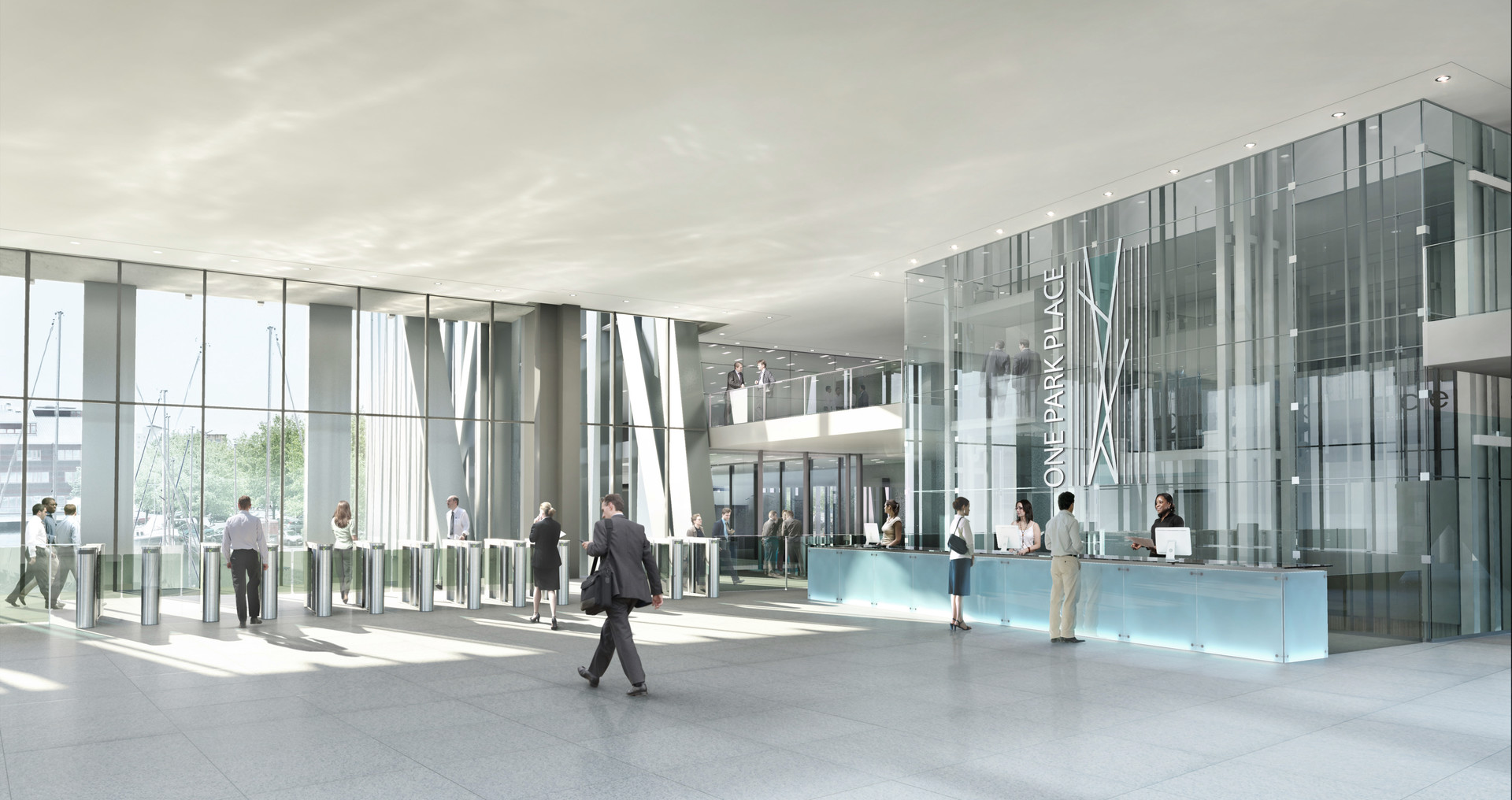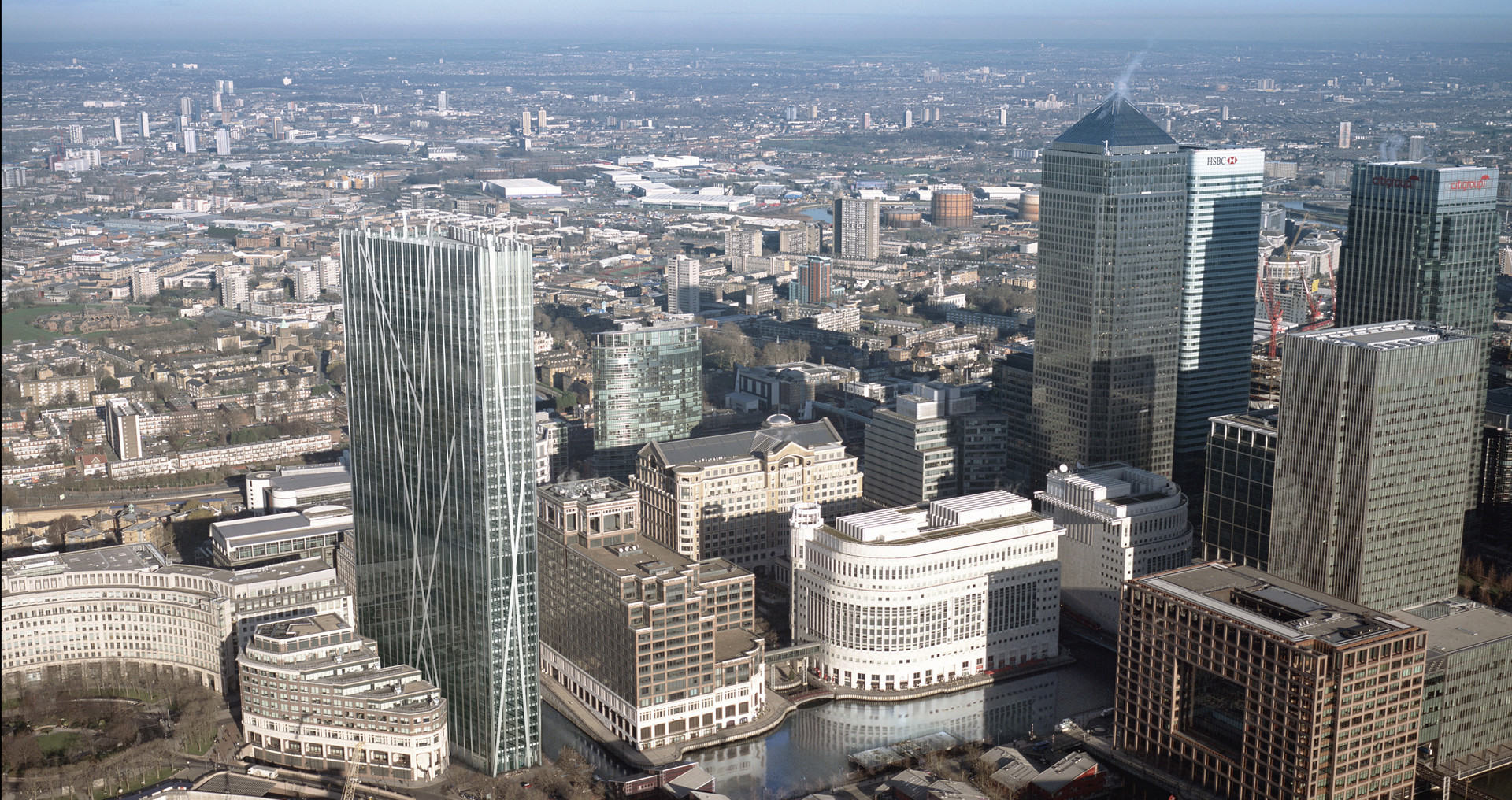


Key Information
- Date: 2007
- Client: Grattan Property Development
- Location: London, UK
- Floors: 45
- Height: 204m
- Total GIA (m²): 12,478
- Retail Area (m²): 418 (Plus Restaurant 634)
- Office Area (m²): 11,426
Overview
HCLA obtained planning permission in 2008 for redevelopment of 1 Park Place to provide a 1,271,560 sq ft office scheme in heart of London’s Canary Wharf.
The building’s iconic appearance has been derived from its environmental, structural, and waterside location. It will provide a new high quality aesthetic that is easily identifiable from afar and at close range the high quality of the materials will be evident. Each façade responds to its solar orientation; the extent of clear and solid areas and solar shading is designed to maximise daylight and thermal control. The facade design expresses the diagonal structural elements that provide lateral stability. These contribute to the identity of the building which is unique amongst the more traditional orthogonal buildings in Canary Wharf.
The site is located at the western end of Canary Wharf, a prominent gateway location for Docklands. The existing office building on the site was built in 1986 provided 50,000 sq ft of office space. The site is one of few that has frontage onto the Grade I listed West India Dock. The proposed development at One Park Place has been designed to improve the public realm around the dock greatly by providing a dockside walkway enlivened with retail and restaurant facilities.
The above ground levels of the building will provide 919,370 sq ft NIA. of first class office accommodation over 45 floors, with superb views over West India dock and the wider area. Typical floor plates range in size from 20,000 sq ft up to 26,000 sq ft NIA. Floors are designed to be easily sub-divisible. The overall net to gross of the building is 72.3%.
The proposed building has an iconic design; its environmental performance has been considered from the outset to set new standards in commercial building design. Park Place will provide an exemplar of low carbon design for a city office development. Detailed analysis has resulted in the optimisation of each façade to minimise the combined energy consumption by cooling and artificial lighting leading to a very “lean” building. Overall, this exceptional building will produce less than half the total CO2 emissions of the base case office building of the London Plan Energy Strategy.
In addition to low carbon design, the building has been assessed for more wide ranging sustainability using BREEAM. It is predicted that an Excellent rating will be achieved.
Consultant Team
- Planning Authority: London Borough of Tower Hamlets
- Planning Consultant: GVA Grimley
- Structural Engineer: O'Connor Sutton Cronin
- M&E / Structural Engineer: Roger Preston and Partners
- Environmental Consultant: URS Corporation
- Planning Authority: London Borough of Tower Hamlets
- Historic Buildings: Heritage Architecture Ltd
- Surveyor: Andres and Boyd
- Quantity Surveyor: Daughton & Associates
- CDM: PCM Saftey
- Access Consultant: David Bonnett Associates
- Fire Safety: Roger Preston and Partners
- Daylight / Sunlight: Drivas Jonas
- Vertical Transportation: Roger Preston and Partners
- Highways Consultant: WSP
- Archeological Consultant: MoLAS
- Aviation: Jacobs Consultancy
- Model Makers: Unit 22 Modelmakers
- Visualisation: Hayes Davidson