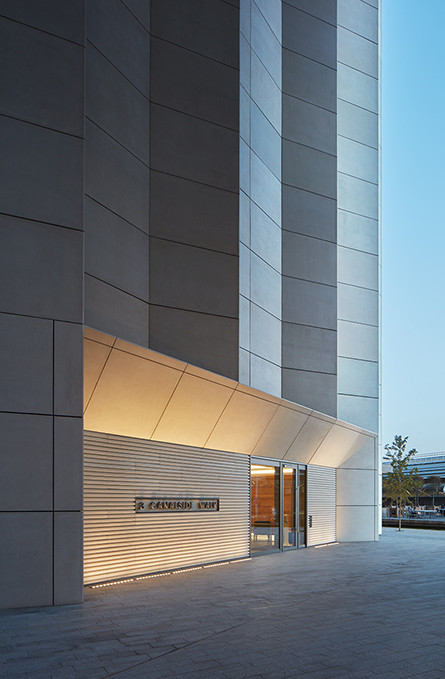
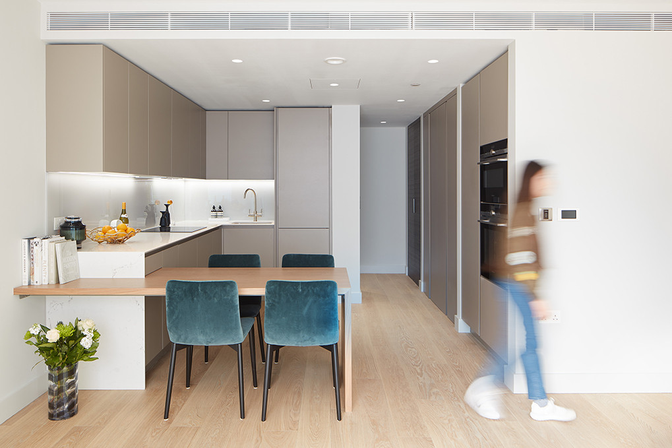
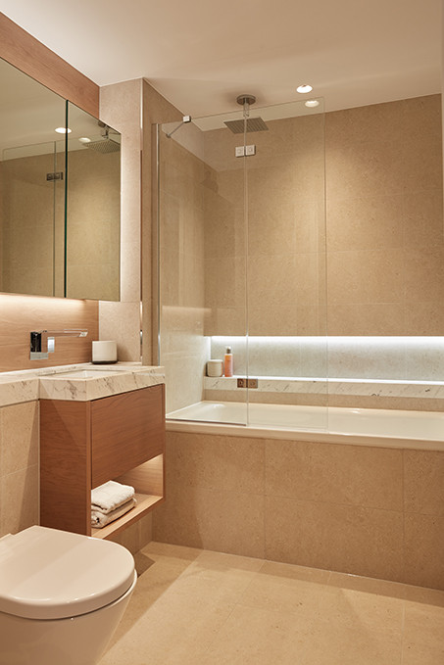
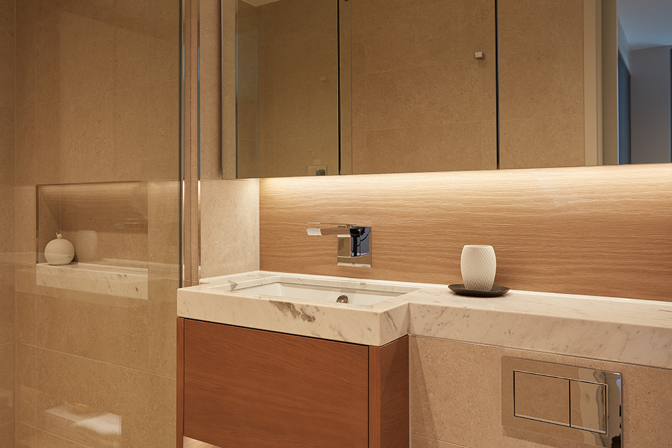
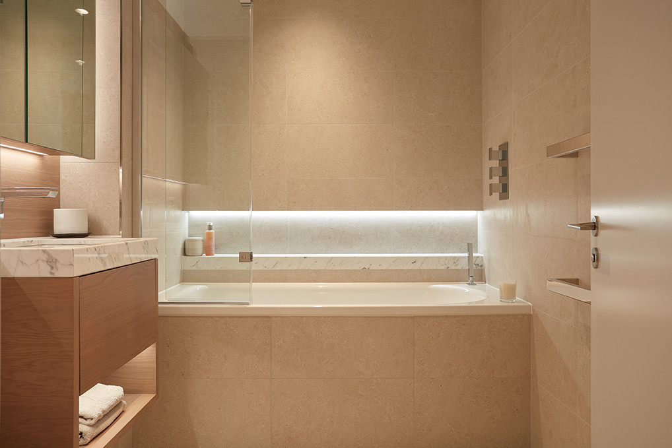
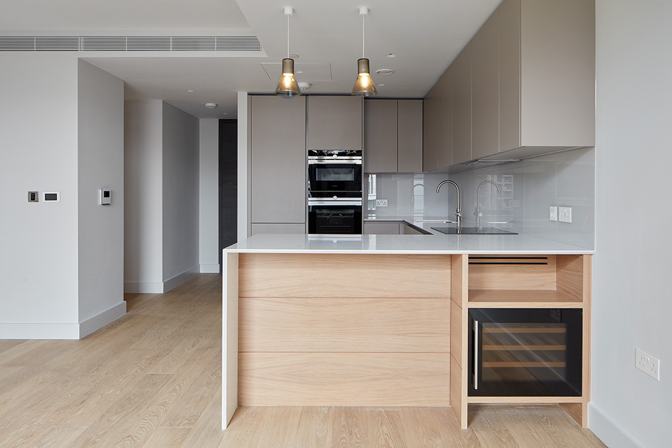
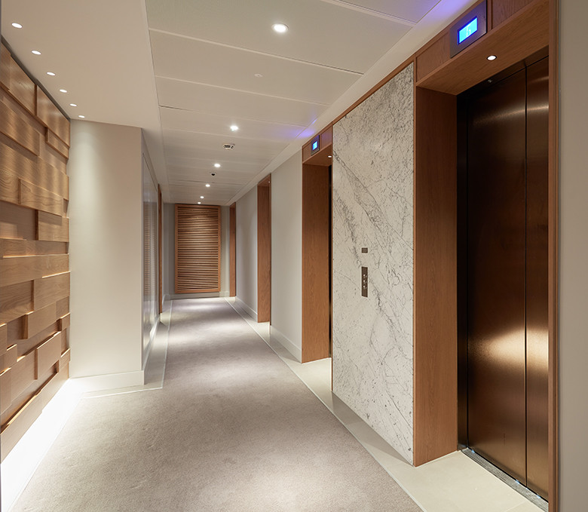
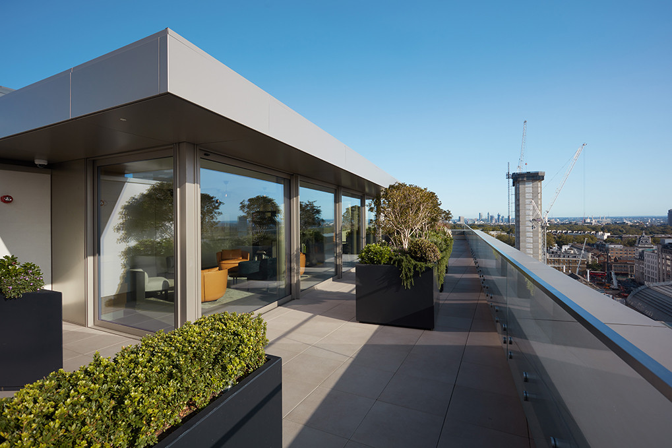
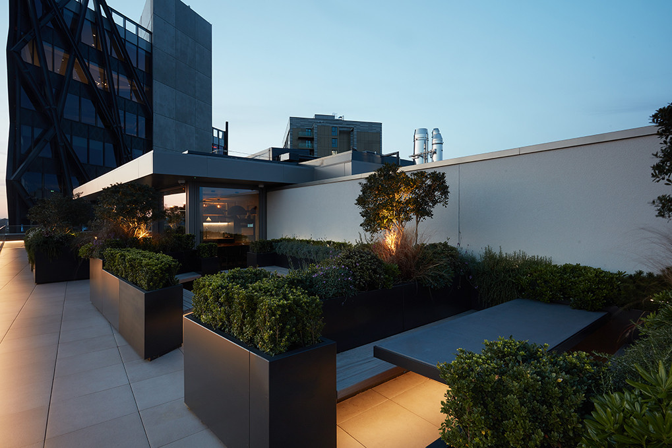
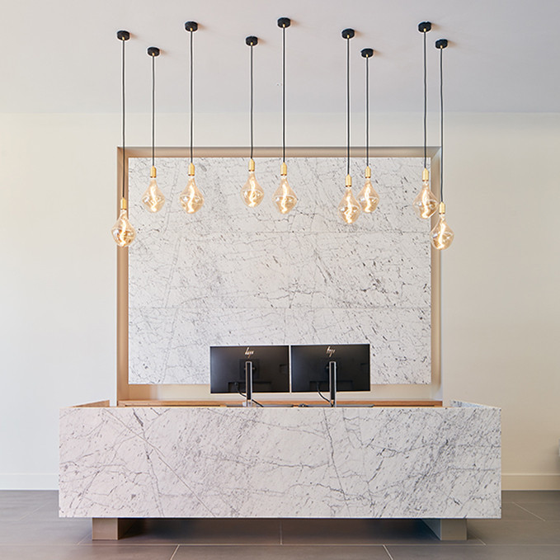
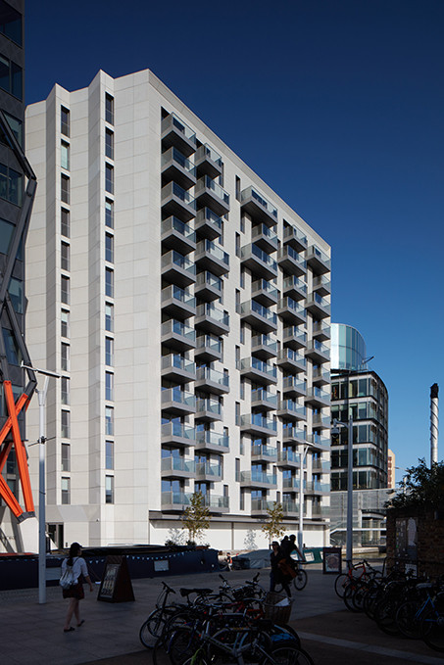
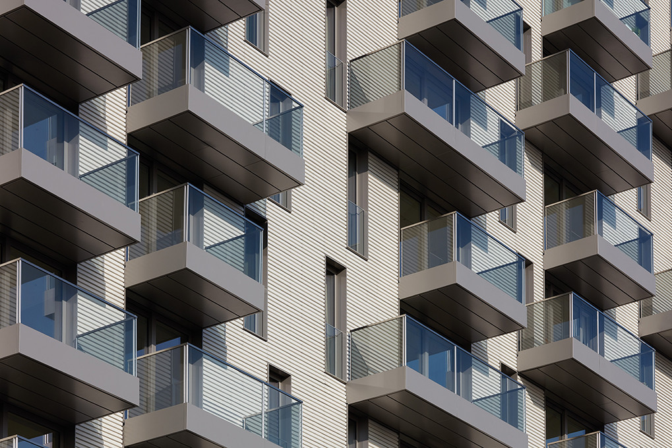
Key Information
- Client: European Land
- Location: London
- Floors: 14
- Residential Units: 79 market, 16 affordable
- Total NIA (m²): 6,740
- Residential Area (m²): 5,420 market, 1,080 affordable
- Retail Area (m²): 240
Overview
This mixed-use, predominantly residential building with retail at ground level, is located opposite the north entrance to Paddington Station. The southwest facade has a retail canopy and colonnade facing onto the Grand Union Canal quayside and offers high-level views towards Hyde Park.
With an area of 12,160sqm (130,895 sq ft), it comprises 79 market units and 18 affordable apartments with retail units at ground level and 52 car parking spaces over two basement levels.
The design has a calm and elegant appearance due to the warm silver façade. Staggering and playing with the glass balconies’ positions vertically extends the liveliness of the commercial area on ground floor onto the residential units’ facade above.
This non-invasive and clean approach to the design provides a fresh and pleasant renewal of the busy site, offering a strong enhancement to the public quayside by the canal.
This new residential building provides a calm and harmonious appearance within its context of commercial office buildings on either side, offering a fresh and contrasting light toned waterfront environment.
Consultant Team
- Project Manager: Arcadis
- Structural Engineer: WSP
- M+E / Services Engineer: Hoare Lea
- Quantity Surveyor: Core Five
- Acoustic Consultant: Hoare Lea
- Highways Consultant: ARUP Highways
- Planning Consultant: DP9
- Lighting: EQ2 Light, Studio Fractal
- Facade / Cladding (Cladding) : Interface, WSP
- Access Consultant: David Bonnett
- Principal Designer Advisor: Shore Engineering
- BMU: Reef Associates
- Model Maker: Base Models
- Visualisation: Cityscape Digital and V1
- Marketing: Totality