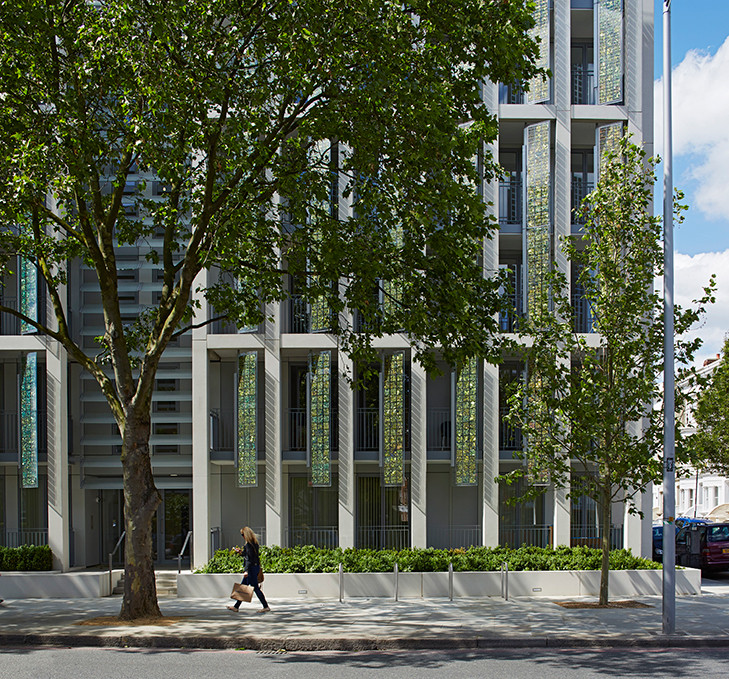
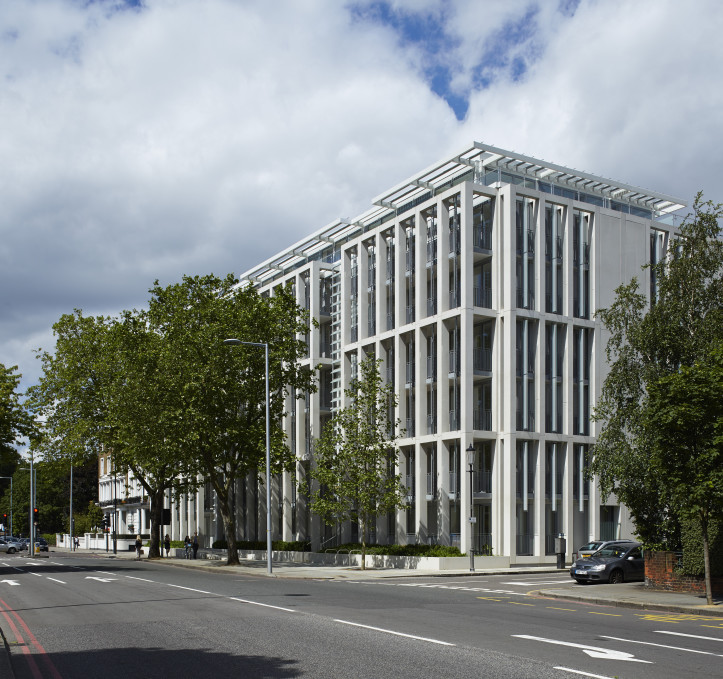
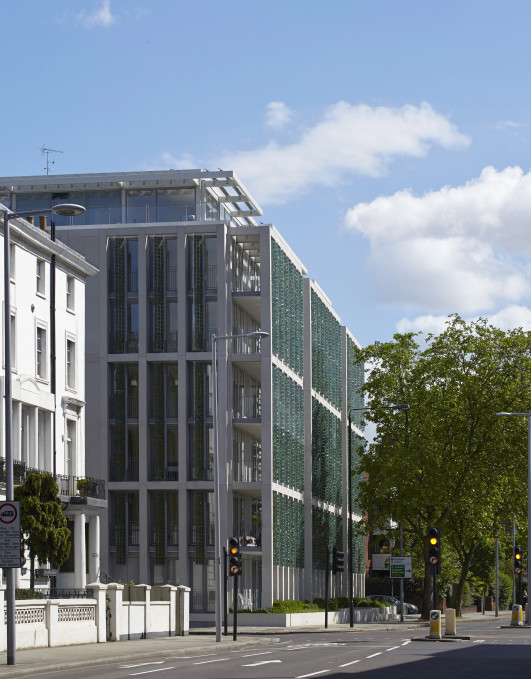
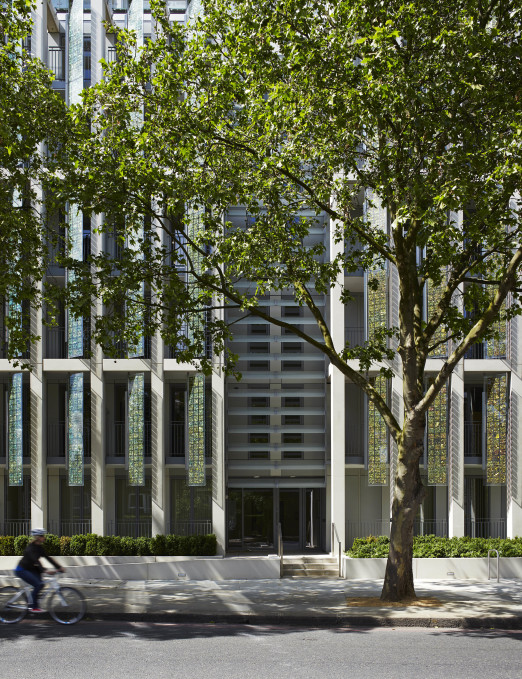
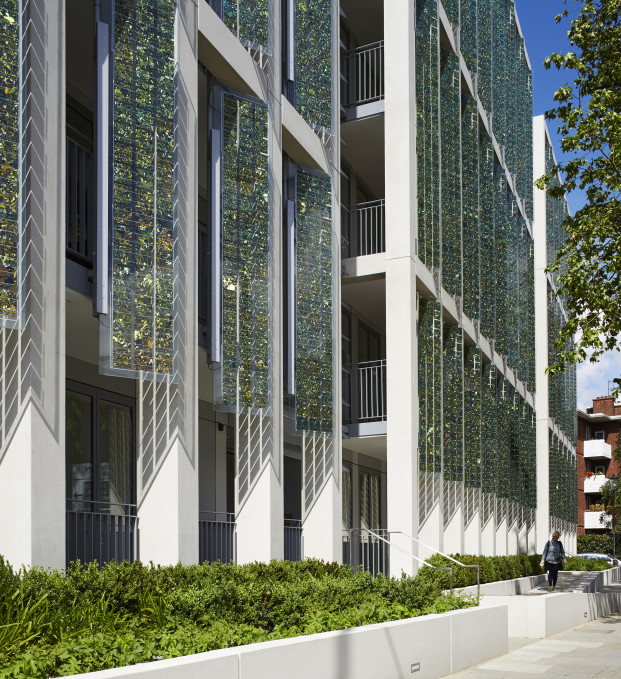
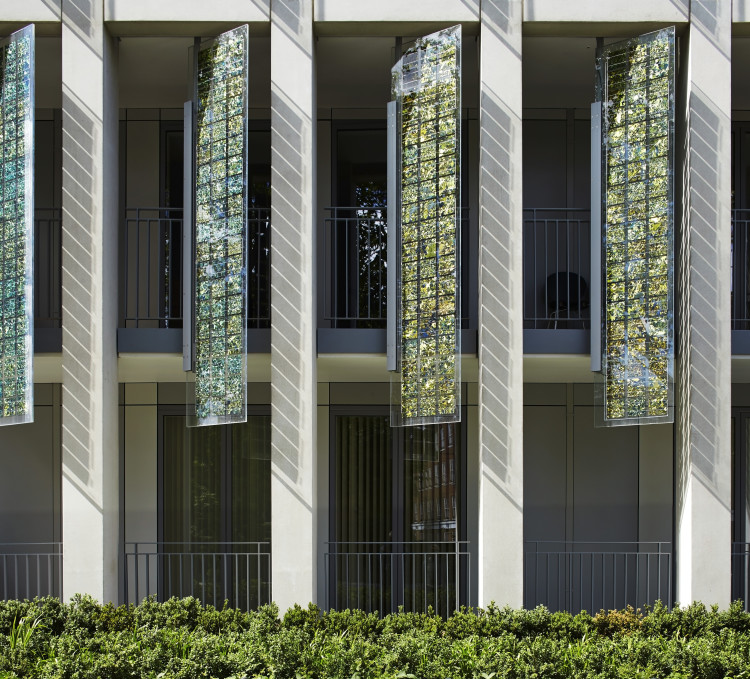
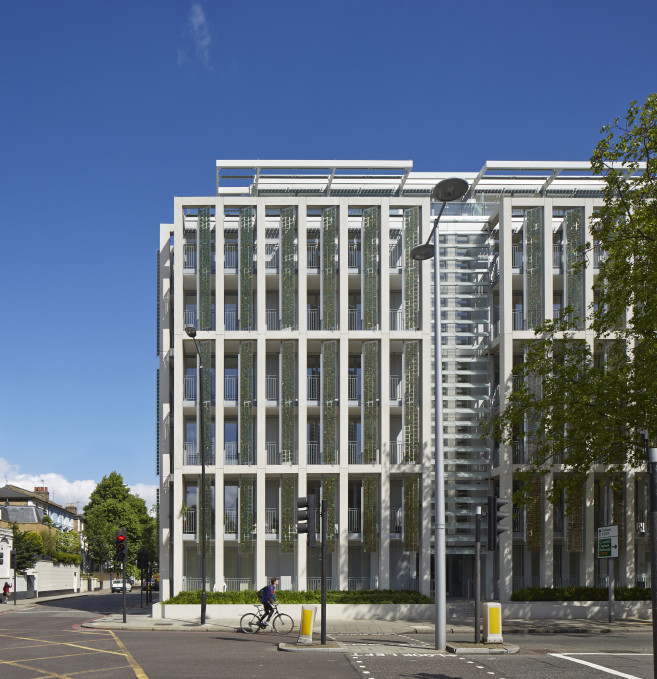
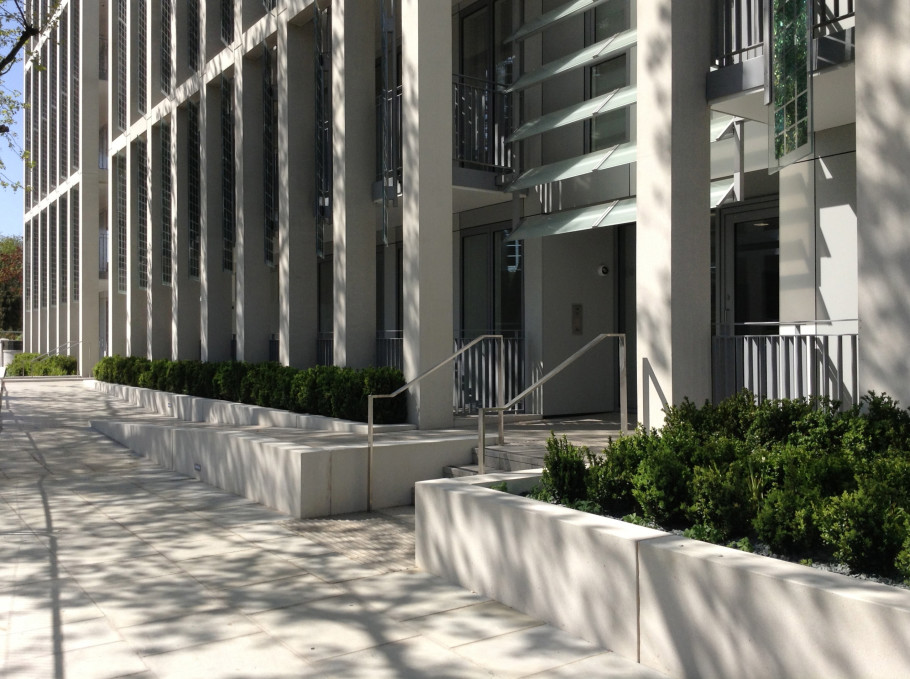
Key Information
- Date: 2014
- Client: Lancer Property Asset Management
- Location: London, UK
- Budget: £12,000,000
- Floors: 6
- Height: 23m
- Residential Units: 43 (31 affordable, 12 intermediate)
- Total GIA (m²): 4,350
Overview
Kingsgate House was completed in 2014 and sits on the corner of a prominent junction on the King’s Road near World’s End, a site which the Royal Borough of Kensington and Chelsea identified as an important architectural opportunity requiring a ‘statement’ building. It accommodates the 43 social housing units required as the off site provision for a development at De Vere Gardens in Kensington.
The modern design evolved after careful analysis of the site context and adjacent white stucco and London stock brick Victorian terraces. The white reconstituted frame and gold/green PV cells in the vertical shutters echo proportions and colours of the terraces in the surrounding conservation areas. The building achieves level 4 in Code for Sustainable Homes and generates 20% renewable energy on site. The solar shutters all face directly south and provide solar energy whilst providing solar shading and privacy to the apartments.
All of the apartments were designed to meet or exceed the London Housing Design Guide recommendations. Wheelchair accessible units are located on a ground floor raised by 700mm to provide a degree of privacy from the general public whilst large family apartments are located on the top floor benefiting from generous roof terraces.
The architectural design, building services, structure, environmental analysis and construction were designed holistically to provide economic social housing where residents, and locals alike, have truly embraced the quality and joyfulness of the design making them proud of their new homes.
Consultant Team
- Main Contractor: Wilmott Dixon Housing Limited
- Project Manager: GVA Second London Wall Project Management Ltd
- Planning Authority: Royal Borough of Kensington & Chelsea
- Structural Engineers: Price & Myers
- M&E / Services Engineer: Synergy Consulting Engineers
- Environmental Consultant: Synergy Consulting Engineers
- Timber Engineer: SKLH UK
- Quantity Surveyor: Davis Langdon
- CDM: Davis Langdon
- Access Consultant: People Friendly Design
- Cost Management: David Langdon
- Acoustic Consultant: Sandy Brown Associates
- Fire Safety: Exova Warringtonfire
- Daylight / Sunlight: GVA Schatunowski Brooks
- Arboriculturalist: ACS Consulting
- Archeological Consultant: Museum of London Archeology
- Model Maker: Unit 22 Modelmakers
- Visualisation: Jim Lisamore Architectural Visualisations
- Photography: Dennis Gilbert