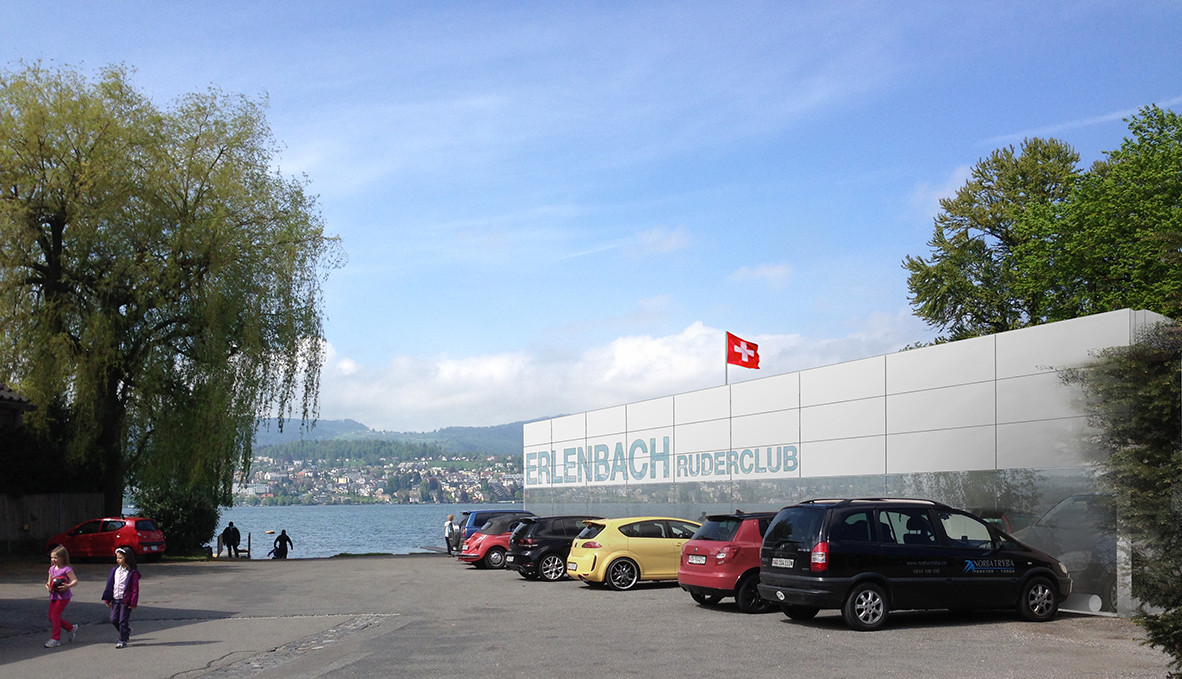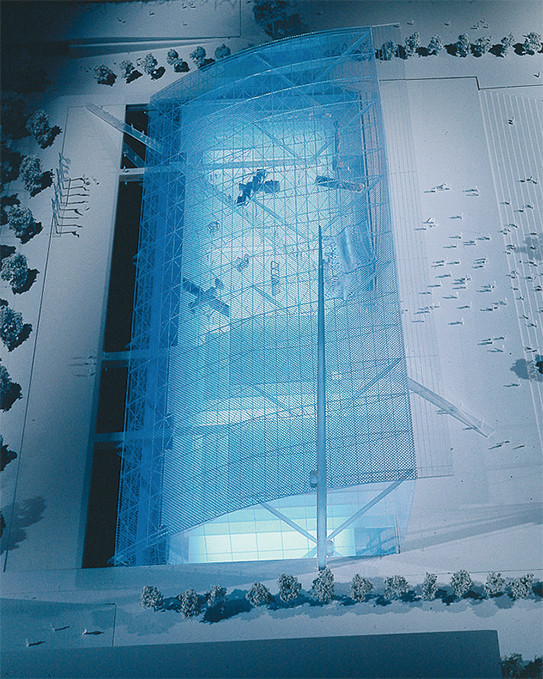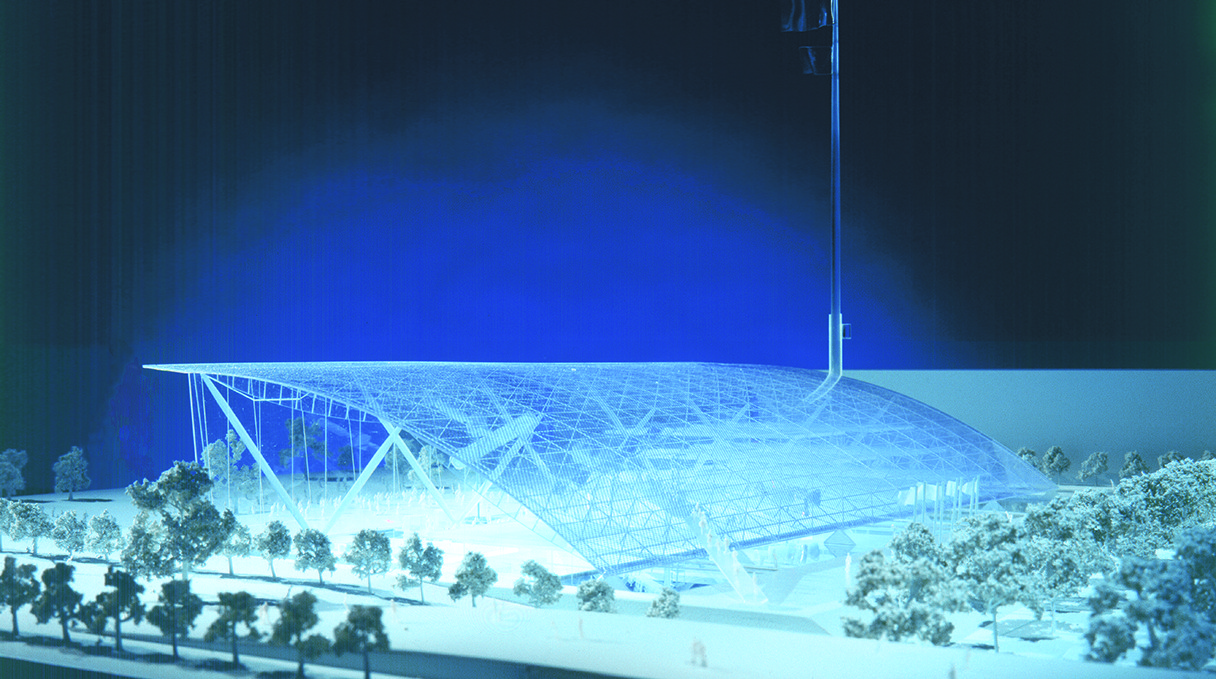


Key Information
- Date: 1995
- Client: Bureau International des Expositions
- Location: Hannover, DE
- Director In Charge: Richard Horden
Overview
As the first major pavilion at the main entrance, it is a transparent visible architecture informed by the simple analogy to a tree which shelters from rain, filters light and gains energy from it.
It is a transparent visible architecture informed by the simple analogy of a tree which shelters from rain, filters light and gains energy from it. Based on a 100m radius, the curved glass roof shell contains a fine grain of photovoltaic cells laminated between glass. These are used to pump water from the small reflecting pool touching the south edge of the roof, forming a continuous rippling cascade of water keeping the roof cool.
A system of computer-controlled louvres creates an ‘active’ roof, which can be adjusted to create specific lighting conditions inside. Further, it can create changing light situations with daylight and artificial light at night. The dramatic sets of light would make the building a great contribution to exhibition architecture.
The simple linear structure of inclined columns is braced by the cable diagrid roof support system and allows office buildings to be inserted after the expo. The roof concept derives from an umbrella leaning into the wind, open on the leeward side. The structural concept aimed to produce an extremely light glass-steel assembly in the tradition of the glass houses of Kew Gardens.
As the main entrance pavilion, the project symbolises Germany as an open, innovative and future-orientated society.
The design won second prize in the international competition for the German Pavilion.