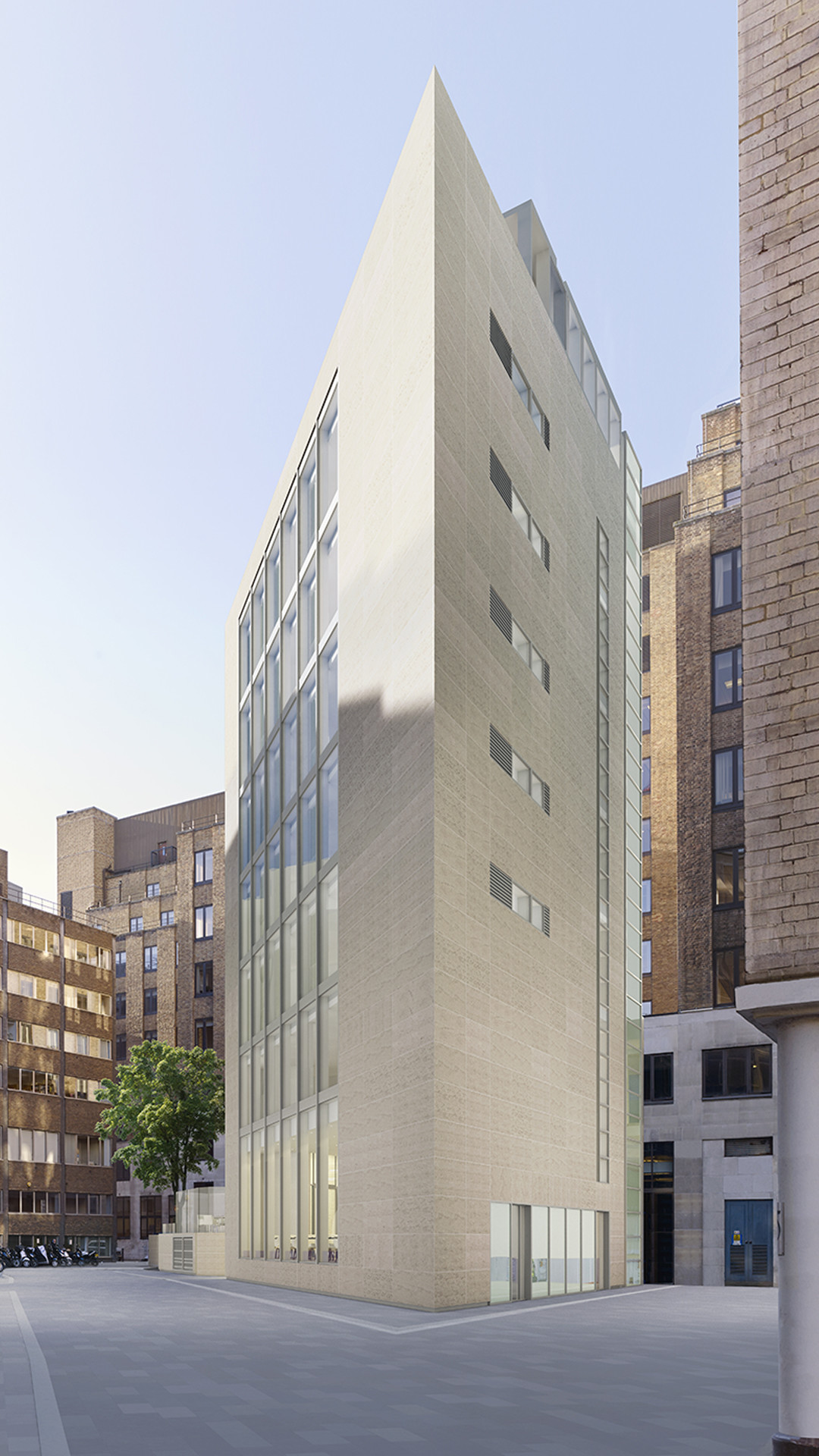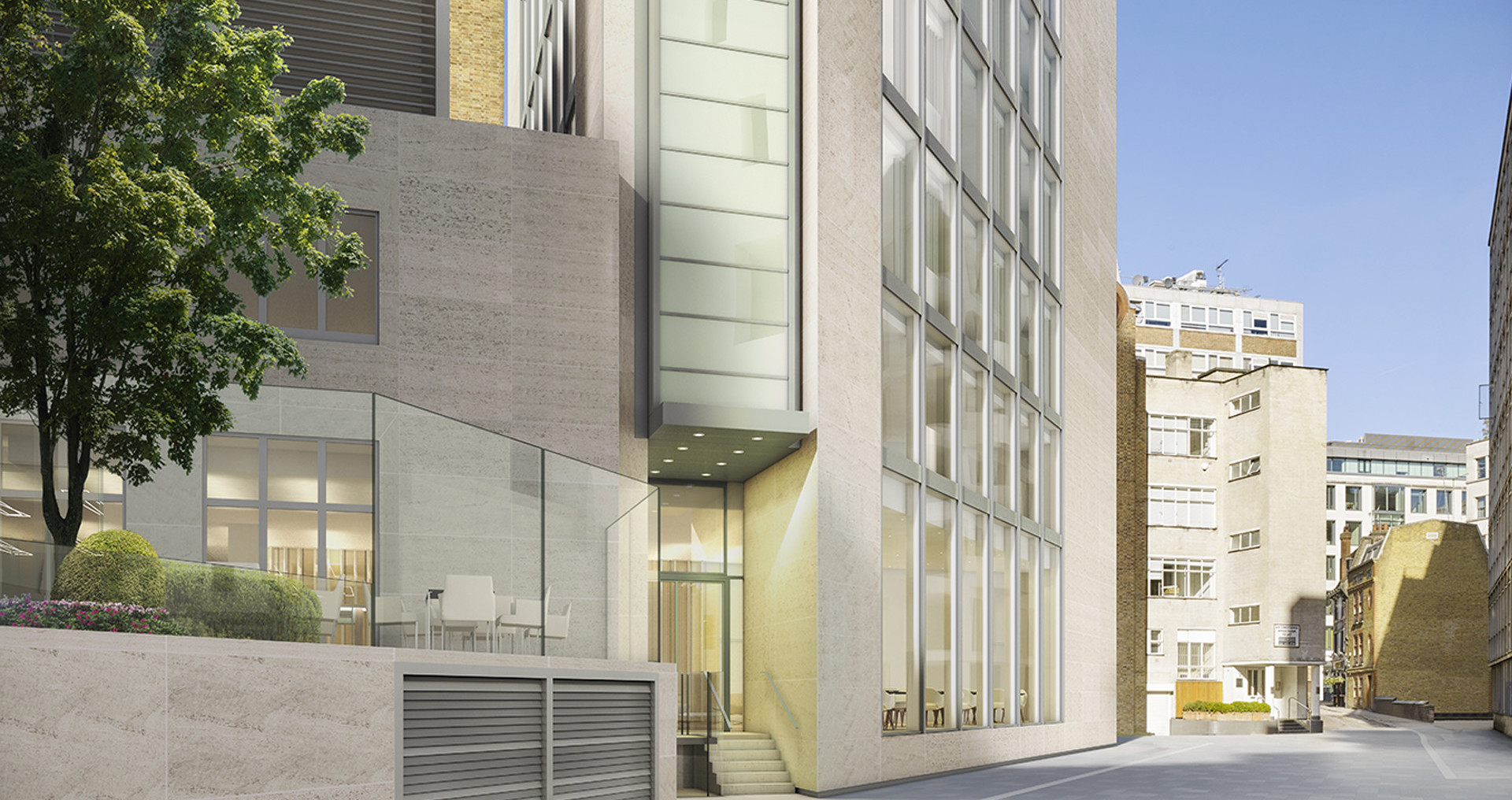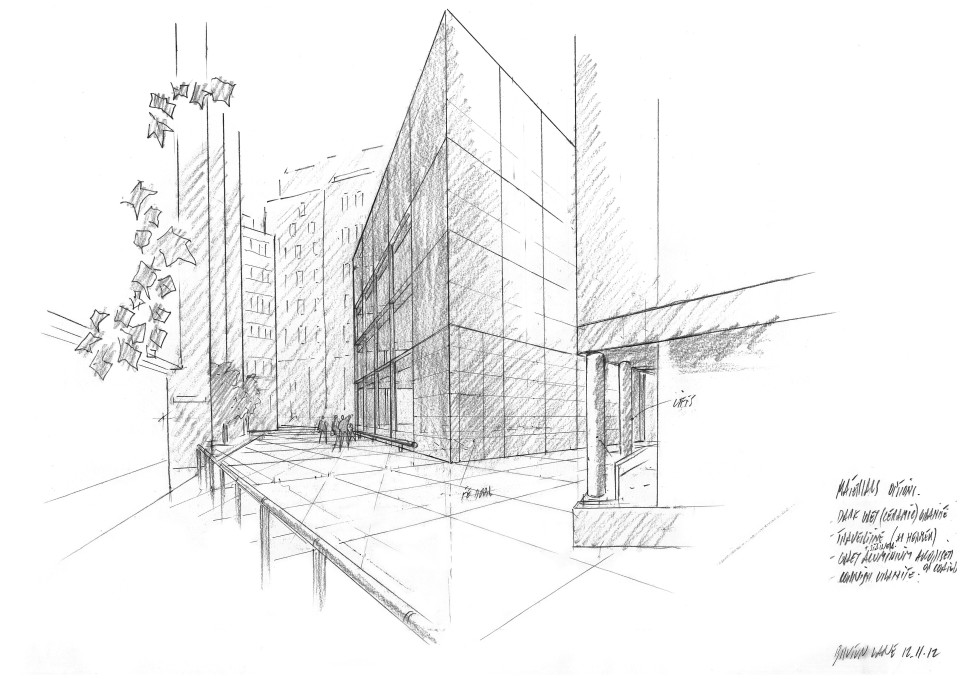


Key Information
- Date: 2014
- Client: Berkeley Square Holdings
- Location: London, UK
- Budget: £6,500,000
- Floors: 6
- Height: 44.265m
Overview
This proposal is for a mixed-use development that will optimize the unusual triangular site and integrate it within the immediate and emerging Bruton Lane context and wider Mayfair area. Ground floor and basement levels will provide a new stand-alone high quality Japanese restaurant. The first floor will be for office use linking the new building to the existing floor space of Berkeley Square House. The second, third and fourth floors will each contain spacious two bedroom apartments. The fifth and sixth floors will provide a three bedroom duplex penthouse with a private roof terrace above. HCL spent a considerable amount of time post planning refining the apartment designs to create far superior flats and improve marketability.
The form of the building echoes the orthogonal Mayfair street layout by aligning the main ground floor restaurant entrance to the 19th Century street planning grid. The precise geometric building form will make a clear and iconic statement at the centre of Bruton Lane. The principal façade is predominantly a glazed surface arranged with elegant vertical mullion proportions all set within a surrounding frame of flush Italian Travertine stone, relating the building to the adjacent Grade II listed Time Life building. The prismatic form is readily identifiable, forming a pure and contemporary landmark.
Consultant Team
- Planning Consultant: Gerald Eve
- Structural Engineer: Price & Myers
- M+E Services Engineer: Hilson Moran Partnership
- Surveyor: Party Wall Surveyor: Ten1 Surveyors
- Quantity Surveyor: AECOM Ltd.
- CDM: Jackson Coles
- Daylight / Sunlight: GVA Schatunowski Brooks
- Model Makers: Unit 22 Modelmakers
- Visualisation: Photon Studios Ltd