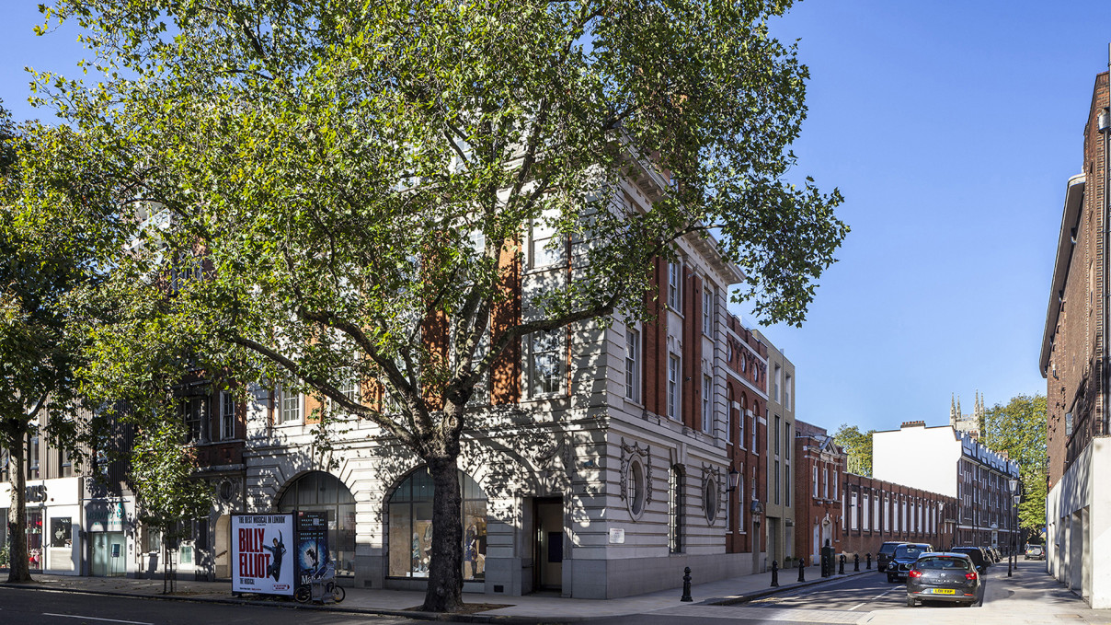
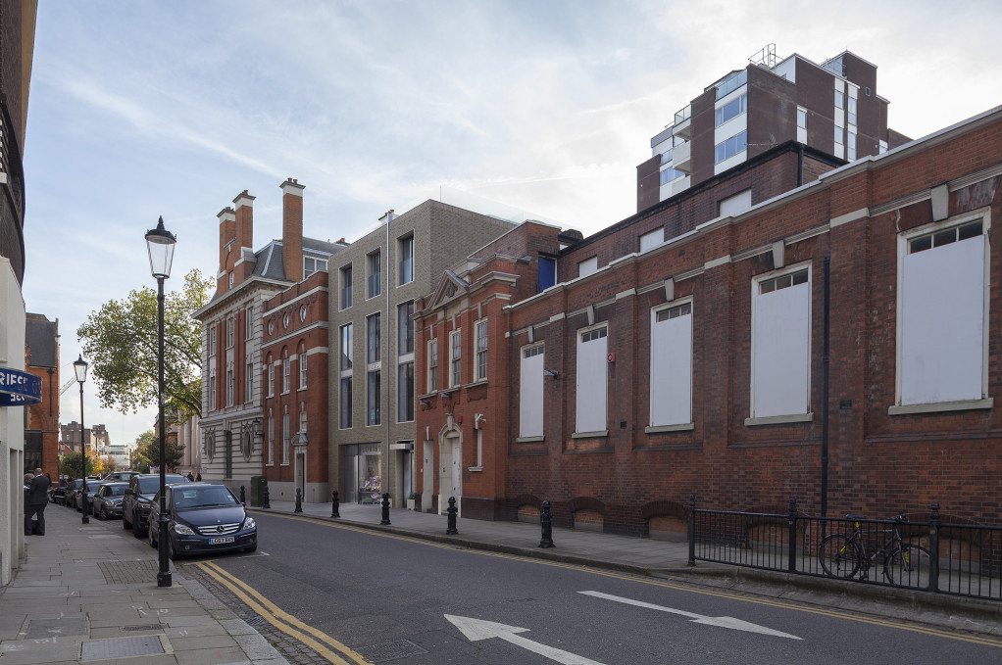
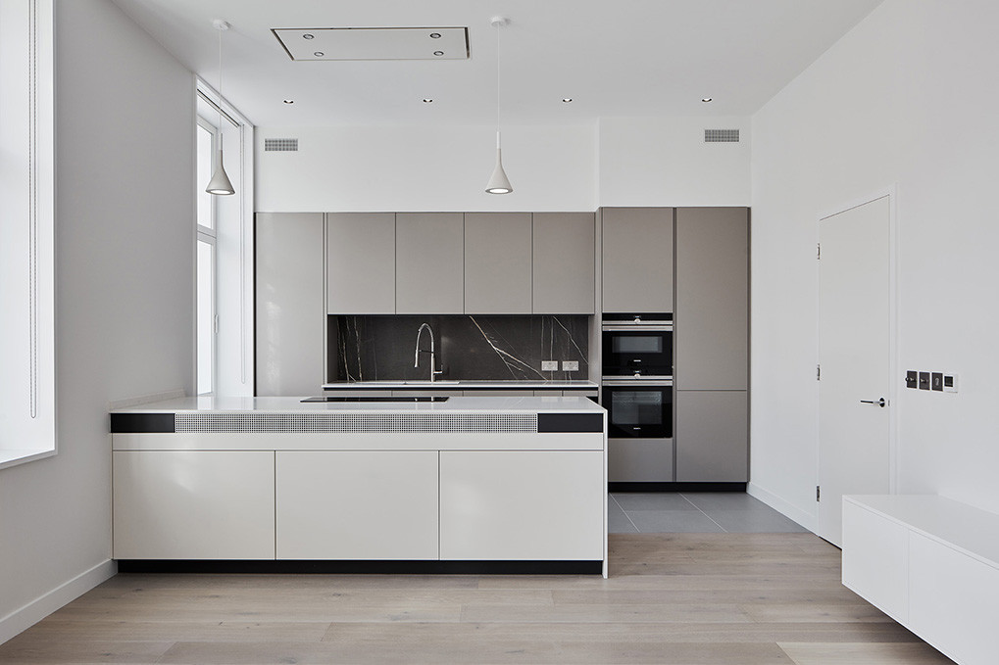
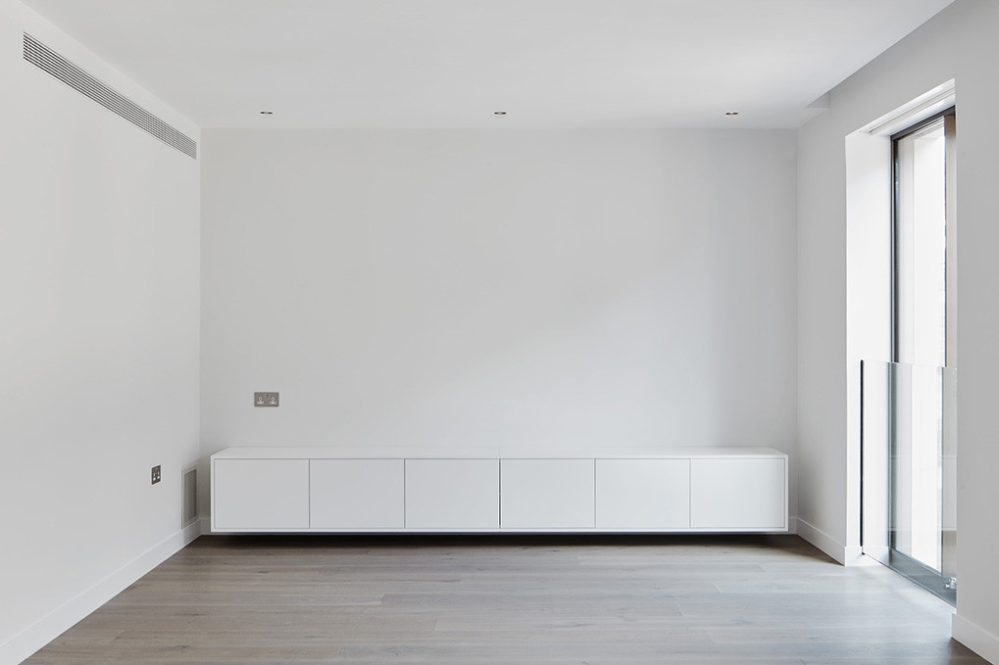
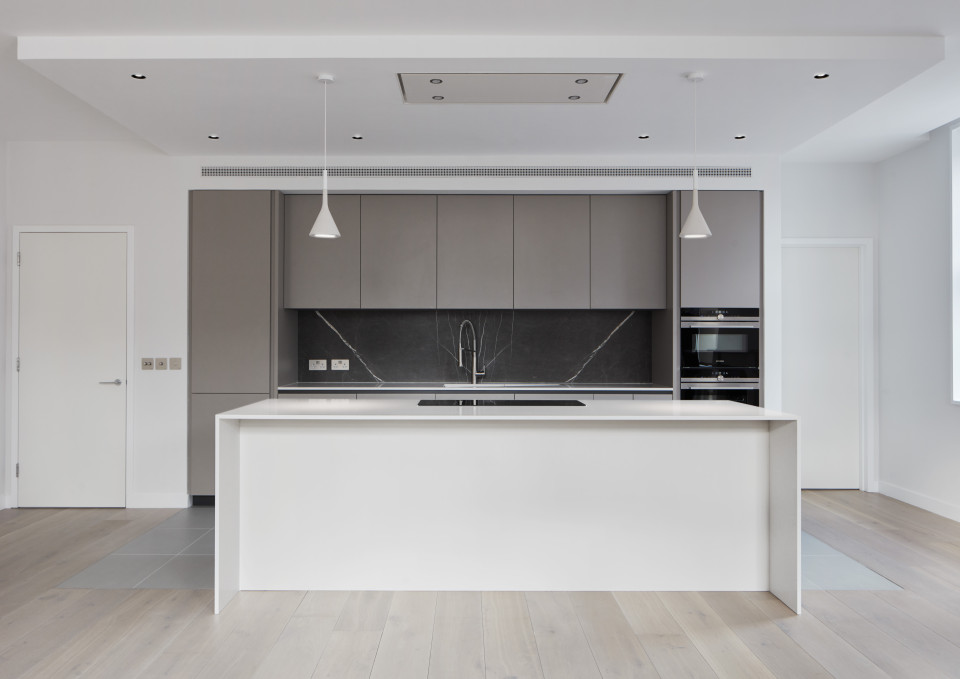

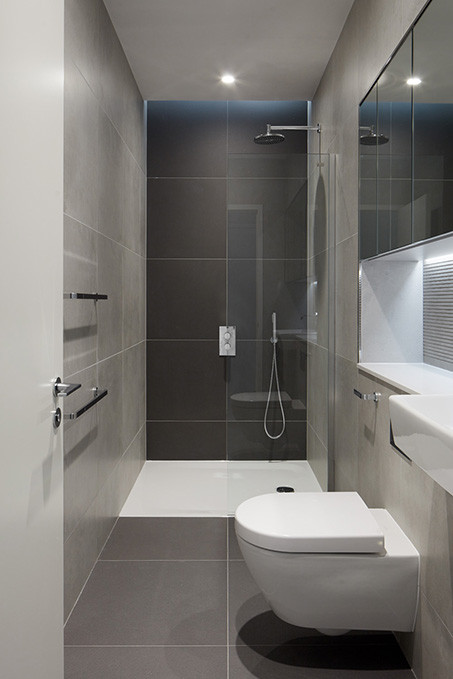
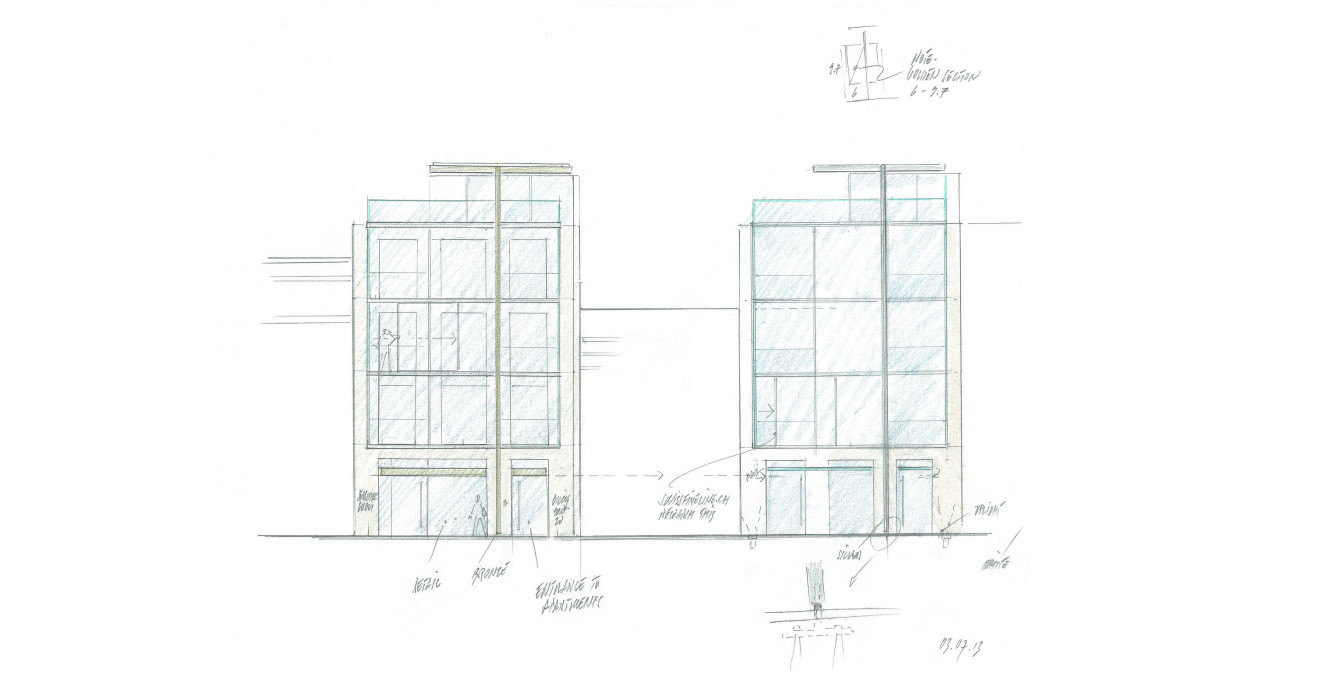
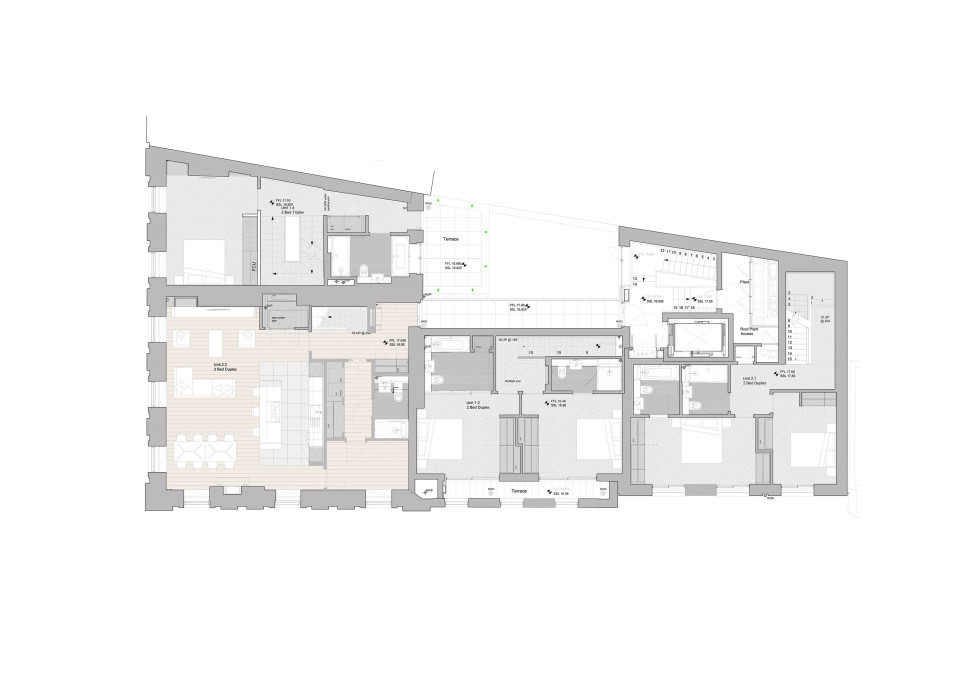
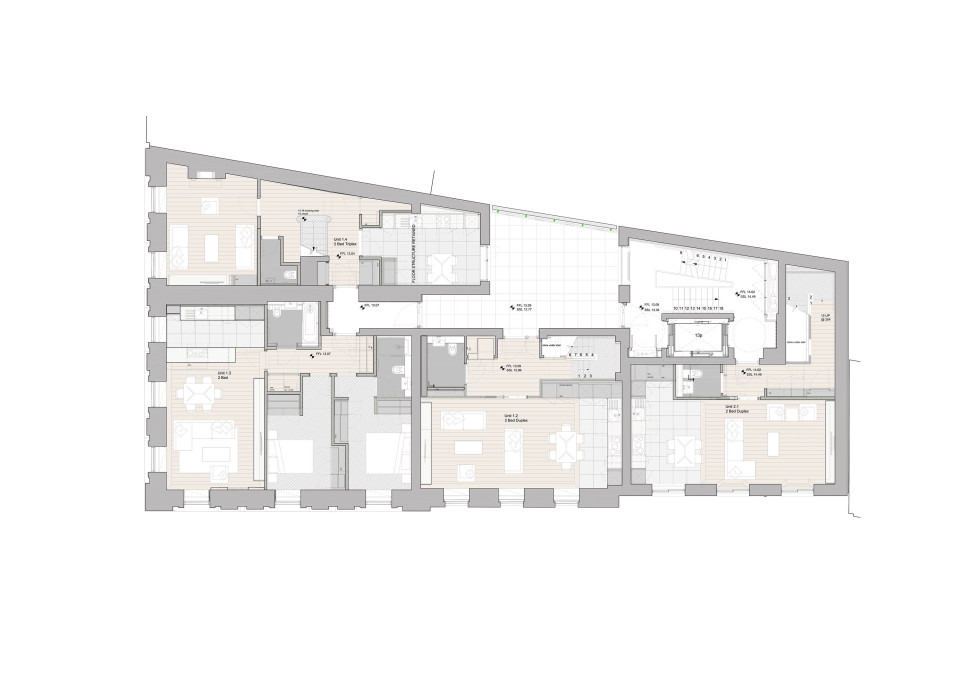
Key Information
- Date: 2017
- Client: Cadogan Estates
- Location: London, UK
- Budget: £7,000,000
- Floors: 4
- Residential Units: 6
- Total GIA (m²): 1,526
- Residential Area (m²): 936
- Retail Area (m²): 590
Overview
HCL architects are converting and extending a 1910 Grade II listed former bank building in Chelsea to create new prime retail with six large modern flats above for private rent. The client, Cadogan Estates, are developing and upgrading properties in this area to improve their estate and increase the footfall along the western end of the King’s Road. This property, which sits on the corner with Chelsea Manor Street, is seen as an important early phase of this ambition.
The existing building, which was spot listed during the design period, comprised the main 4 storey bank facing the King’s Road, a 3 storey ‘townhouse’ on the side road providing the access to the bank manager’s accommodation, and a 1990’s infill constructed in the former backyard to service the bank. Our proposals are to rebuild completely on the infill site, retain the facade only of the ‘townhouse’ (it had already been gutted internally during earlier rebuilds), whilst retaining and refurbishing the majority of the structure of the main bank building together with ceilings and plaster mouldings and a stone staircase.
The design of the new infill takes cues from the proportions and horizontal features of the listed bank and adjacent ‘townhouse’ facades and has used these to inform the design of the new facade. It respects the classical hierarchy, vertical rhythm and three bay subdivision that are clearly expressed in the listed facades. The brick choice, a Gloucester Grey, provides a tonal distinction to the new building whilst mediating between the two different adjacent red buildings.
The development is complex, involving new build construction, façade retention and conversion of the Bank Building all above a newly deepened basement.
Consultant Team
- Main Contractor: Forcia Ltd
- Project Manager: Aarrkk
- Planning Consultant: Gerald Eve
- Structural Engineer: AKT II
- M+E / Services Engineer: Scotch Partners
- Historic Building: Donald Insall Associates
- Highways Consultant: WYG
- Visualisation: Cityscape
- Photography: Tom Carter